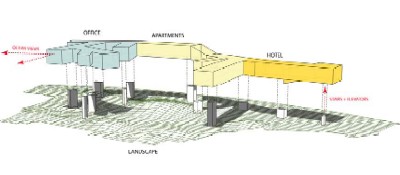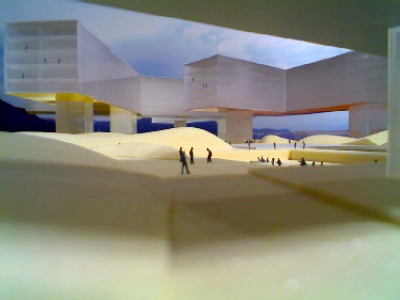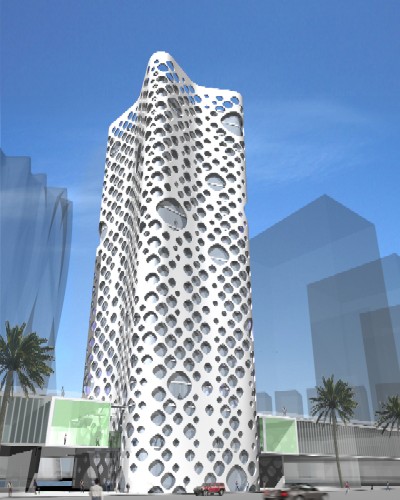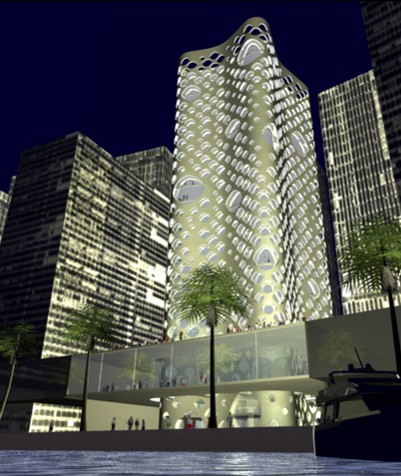Vanke Center in Shenzhen, China by Steven Holl Architects:

A "progressive new sustainable mixed-use complex...on the South China Sea...the building, a horizontal skyscraper, will contain a conference center, hotel, serviced apartment and offices and the headquarters of China Vanke Co., Ltd....The floating horizontal bars of space loosen the connection between formal structure and function, giving vitality to the main ground level and surrounding landscape. The plan provides open space for the intricate multi-faceted daily life at this ground level to evolve and change."

O-14 Commercial Tower in Dubai by Reiser + Umemoto:

"O-14, a twenty-two story tall commercial tower perched on a two-storey podium...comprises 300,000 square feet and...will be located along the extension of Dubai Creek, occupying a prominent location on the waterfront esplanade. The design for O-14 is for a tower sheathed in a forty centimeter-thick concrete shell perforated by over 1,000 openings that create a lace-like effect on the building�s fa�ade. The shell is not only the structure of the building, it acts as a sunscreen open to light, air, and views."

0 comments:
Post a Comment